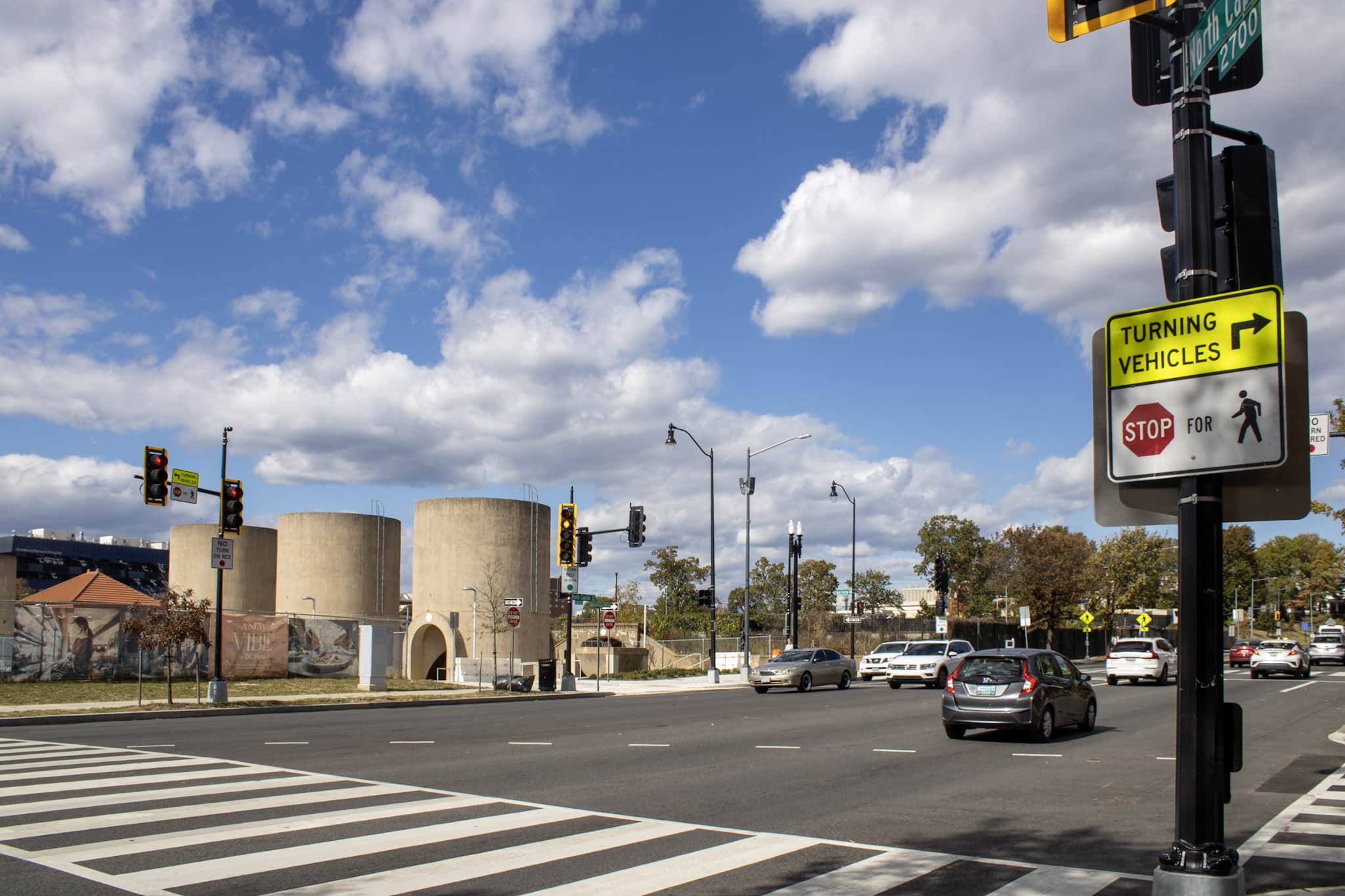
Office to Residential Conversions: A Transportation Planning Perspective
The evolving landscape of office conversion initiatives is profoundly reshaping our urban centers. In Washington, DC alone, over 6,500 office-to-residential units are in the pipeline as of mid-2025. At Gorove Slade, we’ve observed these shifting patterns firsthand across projects like The Geneva in DC and The Foundry in Alexandria. Our analysis and planning work takes into consideration not just when people travel, but how they travel—with increased shared and active mobility usage, modified transit schedules, and changing parking demands compared to pre-pandemic norms.
Case Study: Park and Ford Transformation
The Park and Ford project in Alexandria exemplifies how evolving work patterns are driving physical transformations in our built environment. This ambitious conversion project transformed two of the three office buildings into residential spaces, presenting unique transportation planning challenges that required innovative solutions.
Initially, our analysis indicated an overall reduction in trip generation when converting from office to residential use. While this might suggest minimal transportation impacts, jurisdictional authorities still required a comprehensive analysis to understand how these changes would affect the surrounding infrastructure, particularly signal timing adjustments at nearby intersections.

Our transportation study revealed that while major infrastructure changes weren’t necessary, targeted modifications would optimize traffic flow under the new usage patterns. The most significant opportunity lay in reimagining the expansive existing parking garage—a structure designed for peak office occupancy that would be dramatically oversized for residential needs.
The project proceeded in phases, as two buildings were converted first, while a third remained as office space. This phased approach requires careful consideration of varied user needs within a single garage environment. We developed a strategic re-striping plan that maintained functionality while opening several drive aisles for new purposes, including accommodating an existing gym and new daycare facility.
When the third building was later converted to residential use, the parking infrastructure was already optimized for this mixed-use environment. Throughout the process, our focus remained on understanding not just the raw numbers of vehicles but how usage patterns would shift—residential parking typically sees more nighttime occupancy and weekend usage compared to the weekday patterns of office buildings.
Creating Responsive Urban Environments
The most successful projects acknowledge that today’s work patterns demand flexibility across all systems. When redesigning circulation for 20 Massachusetts Avenue’s conversion to the mixed hotel/office development 20 Mass, we incorporated adaptable transportation solutions that accommodate both traditional and flexible work schedules.
Similarly, our work at Tidelock in Old Town Alexandria demonstrates how public spaces can be designed to support neighborhood vitality throughout the day rather than just during traditional business hours—a direct response to how hybrid work has redistributed activity patterns.
As hybrid schedules become a permanent feature of many of our work lives, the ripple effects extend beyond transportation to fundamental questions about building use. DC’s forward-thinking “Office to Anything” initiative acknowledges this reality by facilitating the conversion of underutilized office spaces into residential and mixed-use developments.
Projects like Park and Ford exemplify this evolution—transforming office buildings into residential spaces and necessitating completely different approaches to transportation planning. These conversions require reimagining everything from delivery zones and parking configurations to public realm designs that support residential living rather than 9-to-5 office use. We helped draft the District’s Downtown Residential Streetscape Guidelines, which reinforce this distinction by emphasizing the need for public space enhancements like green areas, outdoor seating, and residential-scale amenities that create a welcoming, livable environment for new downtown residents.
At Gorove Slade, we’re committed to remaining responsive to these evolving patterns and—in the process—shaping environments that can adapt to tomorrow’s needs. Want to learn more about how your office-to-residential conversion could benefit from smart transportation design? Our team is ready to chat.
Park + Ford image courtesy of Bonstra | Haresign ARCHITECTS / ©Anice Hoachlander
